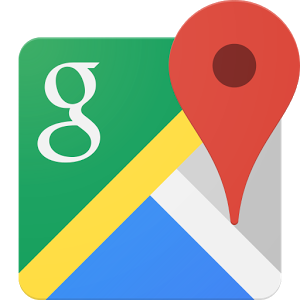The Perfect COZY 3-Bedroom Small House Design You Need to See! 78'x55' (24x17m)
Small House Design Idea: The Perfect COZY 3Bedroom Small House Design You Need to See! 78'x55' (24x17m)
Video Link: • The Perfect COZY 3Bedroom Small Hous...
** Key specifications for this COZY 3Bedroom Small House Design are below **
2322 sqft
3 Beds
2 Baths
Single storey
2 Car Garage
** Full description about this Rustic 2Bedroom small house design idea **
_Basic Features_:
3 Bedrooms
2 Bathrooms
2 Car Garage
1 Storey
_Dimensions_:
Depth = 55 ft that is 17 meters
Width = 78 ft that is 24 meters
_Area_:
Total = 2,322 sqft that is 215.7 square meters
Main Floor = 2,322 sqft that is 215.7 square meters
Bedroom features:
Main floor master bedroom
Main floor bedrooms
Walk in closet
_Additional room features_:
Great room Living room
Main floor Laundry
_Out door spaces_:
Covered front porch
Covered rear porch
_Conclusion_:
This small house design idea is economical to build.
Thank you for watching. If my videos are good and inspirational. Please like, share and leave your comments plus subscribing to my channel
Tiny House Design Studio Is a Channel sharing small house design ideas and tiny house design ideas
Good Luck!
Visit Tiny House design studio with this link: / @tinyhousedesignstudio
#tinyhouse #smallhouse #smallhousedesign #dreamhouse
































